Jamie McKenzie
Follow
130 BURKE STREET UNIT#2, Richmond, Ontario
ID#482247 | MLS# 1223682 | Listed at $1,700.00
Description
This 3 bedroom, 1 bathroom rental is located in the heart of Richmond near schools, church & playgrounds, suitable for a small family or couple. Gorgeous wrap around porch to sit and relax. Eat-in Kitchen with island and double stainless steel sink. Large living room with bright window and potlights. 4-piece bathroom with vanity and soaker tub. Tenant pays ALL utilities and must have Tenant Insurance. Snow removal and grass cutting are included. Shared Laundry in common area. (id:25965)
Special Features
- Amenities Near By: Golf Nearby, Public Transit, Shopping
- Amenities: Laundry Facility
- Appliances Included: Refrigerator, Stove
- Basement Development: Not Applicable
- Basement Type: None (Not Applicable)
- Constructed Date: 1976
- Fireplace Present: False
- Fixture: Drapes/Window coverings
- Flooring Type: Vinyl
- Heating Fuel: Natural gas
- Number of Stories: 2
- Utility Water: Drilled Well
- Community Features: Family Oriented
- Has Acreage: false
- Land Amenities: Golf Nearby, Public Transit, Shopping
- Landscape Features: Landscaped
- Sewer: Municipal sewage system
- Lease Per Time: Monthly
- Ownership Type: Freehold
- Parking Space Total: 1
- Zoning: V1C
Property Features (Convert Measurements to Imperial)
Property Type Residential
Building Style House
Listing Type For Sale
Property Information (Convert Measurements to Imperial)
Number of Bedrooms 3.0
Number of Bathrooms 1.0
Rooms:
| Level | Type | Length x Width |
|---|---|---|
| Second level | Kitchen | 472 ft. 5 inch x 406 ft. 10 inch |
| Second level | Living Room | 603 ft. 8 inch x 410 ft. 1 inch |
| Second level | Primary Bedroom | 380 ft. 7 inch x 334 ft. 8 inch |
| Second level | Bedroom | 341 ft. 2 inch x 275 ft. 7 inch |
| Second level | Bedroom | 367 ft. 5 inch x 275 ft. 7 inch |
| Second level | Bathroom | 272 ft. 4 inch x 236 ft. 3 inch |
Seller's Comments
The seller has not posted any comments at this time.
View Private Photos, Virtual Tours, New Price Alerts, Open House Alerts, Rate this Property, valuable site updates and more!
By registering you will also able to log in to our exclusive Client Corner to help manage your new property search.
This is a one time registration process and you will not have to register again on any of our agent or corporate sites.
No one has commented on this property at this time.
No Open Houses scheduled at this time.
Schools
Mortgage Information
| Title: | First Time Buyer Program - High Ratio Mortgage | ||||
|---|---|---|---|---|---|
| Down Payment | Mortgage Rate | Amortization | Description | Payment | Min. Income Required |
| 0.00% - | 5.09% | 25 Years | FREE DOWN PAYMENT 5 | $11 | $2,604 |
| 10.00% - $170 | 2.69% | 25 Years | 3 Yr Low Payment | $8 | $2,508 |
| 20.00% - $340 | 2.69% | 25 Years | 3 Yr Low Payment | $7 | $2,480 |
| Title: | Self Employed/ Non Qualified Income Premium | ||||
| Down Payment | Mortgage Rate | Amortization | Description | Payment | Min. Income Required |
| 10.00% - $170 | 4.99% | 25 Years | $9 | $2,561 | |
| 15.00% - $255 | 4.25% | 25 Years | $8 | $2,528 | |
| 20.00% - $340 | 3.89% | 25 Years | $8 | $2,506 | |
Contact me at 613 725 1171

All Rights Reserved. ©2024 RealtySitesPlus.com site powered by GeddaSoft
Interconnected Real Estate Software for Brokers and Agents
Interconnected Real Estate Software for Brokers and Agents
Trademarks owned or controlled by the Canadian Real Estate Association used under license.

























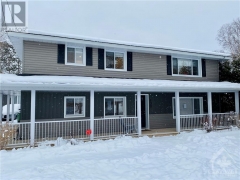
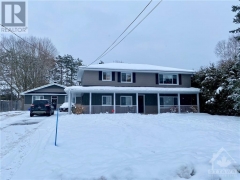
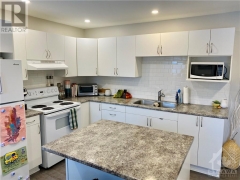
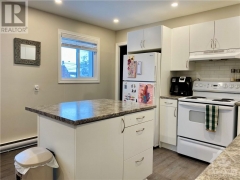
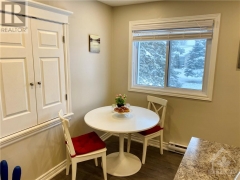
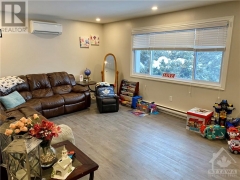
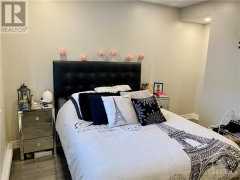
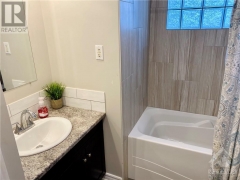
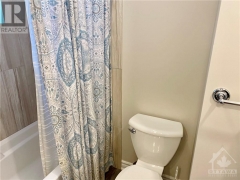
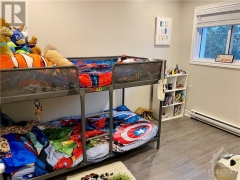
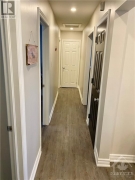
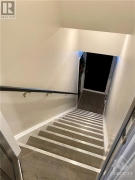
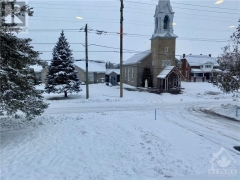


 School Zone
School Zone